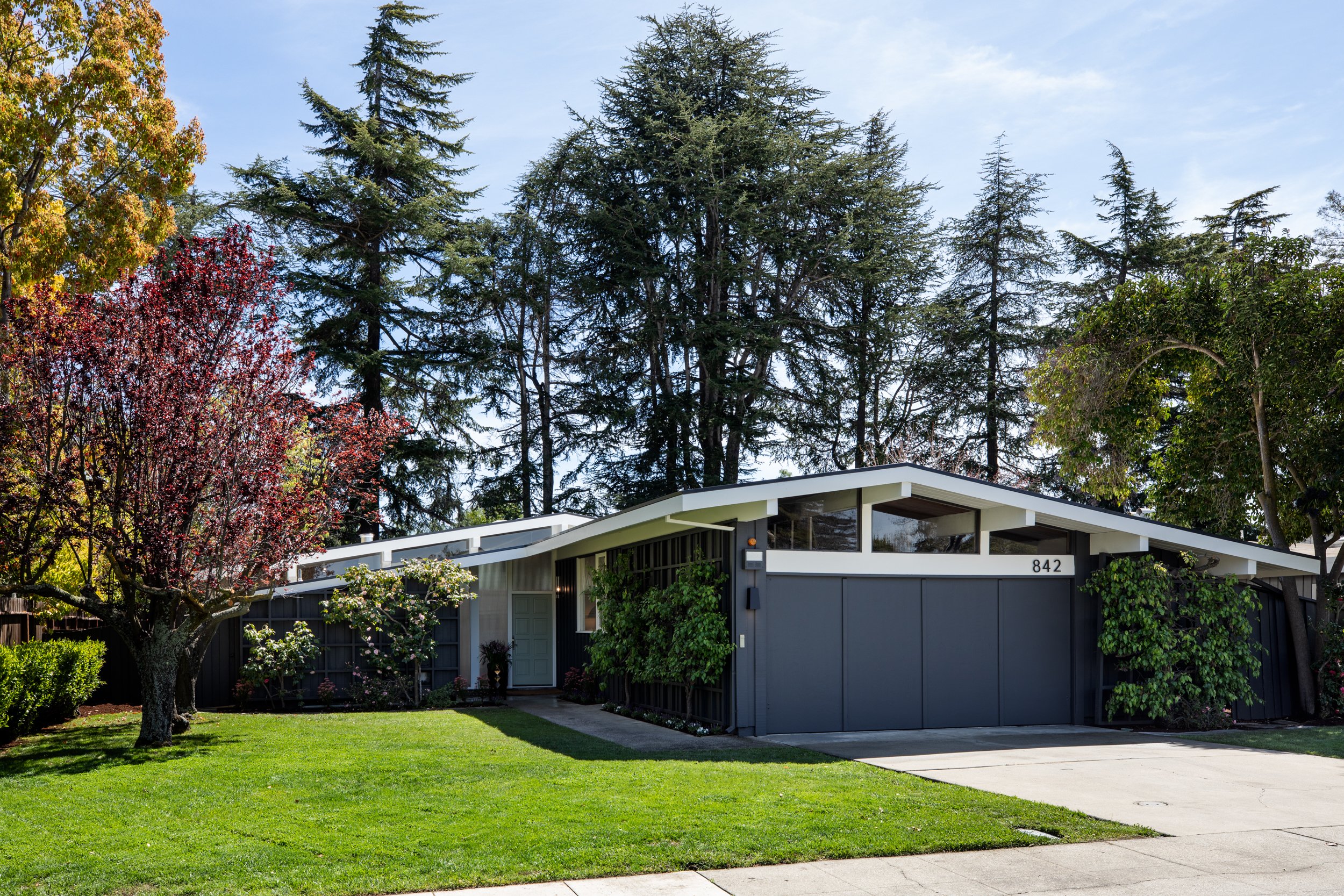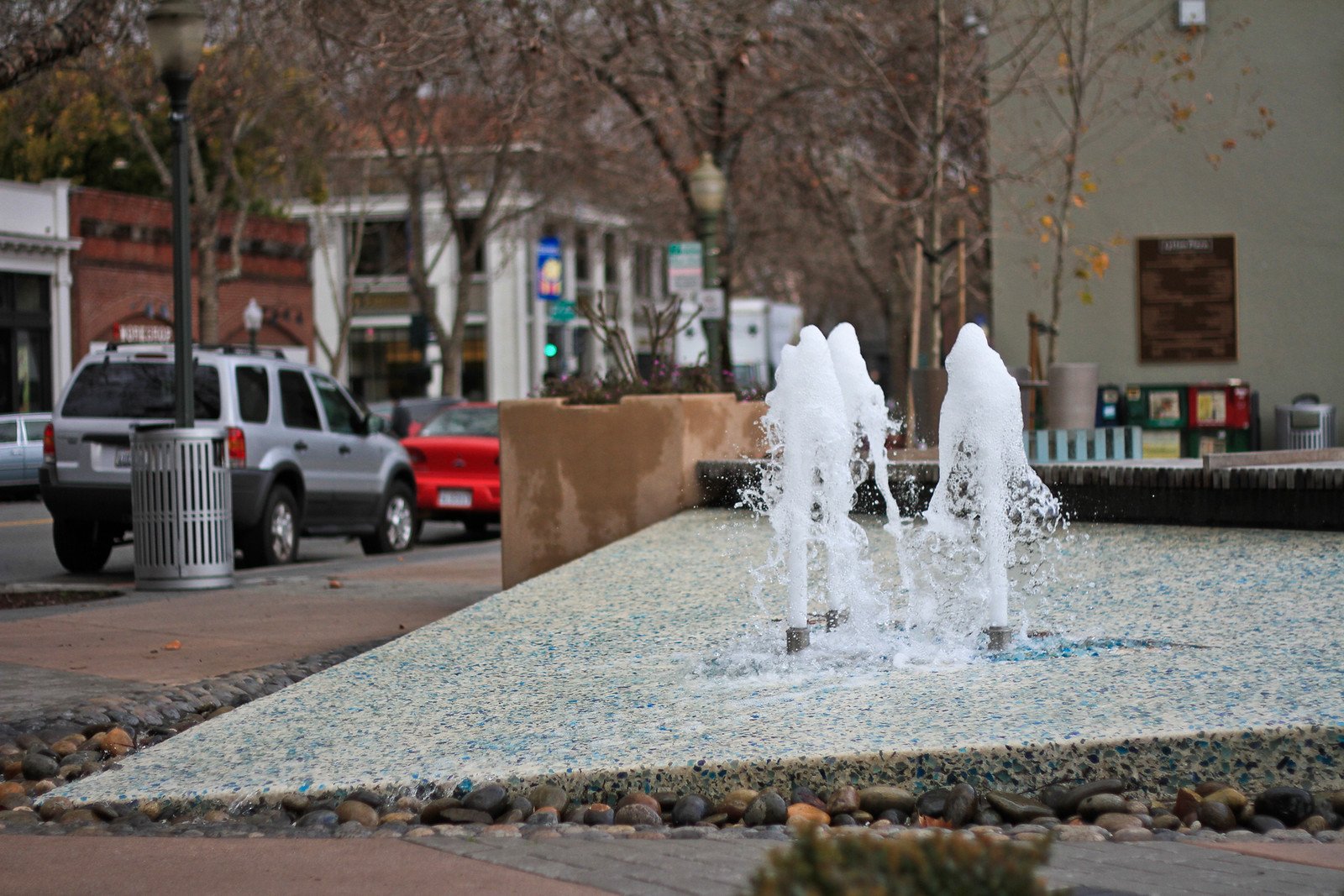
Welcome Home
Mid-Century Modern Reimagined in Leland Manor
842 Southampton Drive, Palo Alto
A just-completed renovation has transformed this mid-century modern gem while thoughtfully preserving its architectural integrity. Positioned in the sought-after Leland Manor neighborhood, the home showcases classic Eichler-inspired design with vaulted, beamed and paneled ceilings and entire walls of glass. The home has been thoughtfully updated, from new white oak floors and paint to a new kitchen and baths, plus behind-the-scenes features like a new roof and boiler for the radiant-heated floors. The light-filled living and dining area opens to the private backyard, where an expansive patio and lush lawn create an inviting outdoor retreat. The sleek new kitchen showcases stylish new cabinetry, quartz countertops, and stainless steel appliances, with a glass door to the side yard. The primary suite boasts a wall of glass, opening to the backyard, a wall of transom-topped closets, and a luxurious new bath finished in chic, environmentally conscious Fireclay Tile, which is also featured in the second bathroom. With top-rated Palo Alto schools and a prime central location minutes to parks and shops, this home is ready for a new chapter in this sought-after location.
-
Newly completed whole-home renovation thoughtfully preserving its mid-century modern heritage
Sought-after, centrally located Leland Manor neighborhood close to shops, parks, and commute routes
3 bedrooms and 2 baths on one convenient level
Approximately 1,685 square feet of living space per floor plan drawing
Lot size of approximately 8,078 square feet (per “Palo Alto Parcel Report")
Designer level finishes include new interior and exterior paint, new white oak floors, new bedroom carpet, a striking kitchen, luxurious baths, and refreshed landscaping
Classic Eichler-style design features vaulted beamed and paneled ceilings in every room, interior transom windows, entire walls of glass, ribbon glass privacy around the front door, and radiant-heated floors
Foyer lined with extensive storage closets
Spacious living and dining room combination with floor-to-ceiling glass and rear yard access, fireplace, built-in cabinetry, and new chandelier in the dining area
Eat-in kitchen features all-new cabinetry, quartz counters, custom tile backsplashes, a walk-in pantry, and a glass door to the side yard
New appliances include a Frigidaire induction range, Bosch dishwasher, and GE refrigerator
Primary suite features a wall of glass with a door to the rear yard, a wall of bifold closet doors beneath glass transoms, and new en suite bath with a dual-sink vanity and tub with overhead shower surrounded in chic Fireclay Tile
Two additional bedrooms are served by a hallway bath with new vanity, greenhouse window, hex tile floor, and shower lined in environmentally conscious Fireclay Tile
Other features: attached 2-car garage with LG washer and dryer; new TPO roof; new boiler for radiant-heated floors
Spacious lot includes a large, private backyard with new fence, expansive patio, and lawn
Easy access to main highways 101 and 280
Excellent Palo Alto schools: Walter Hays Elementary, Greene Middle, and Palo Alto High (buyer to confirm)
Offered at $3,798,000
Architecture + Design
Floor Plan

































